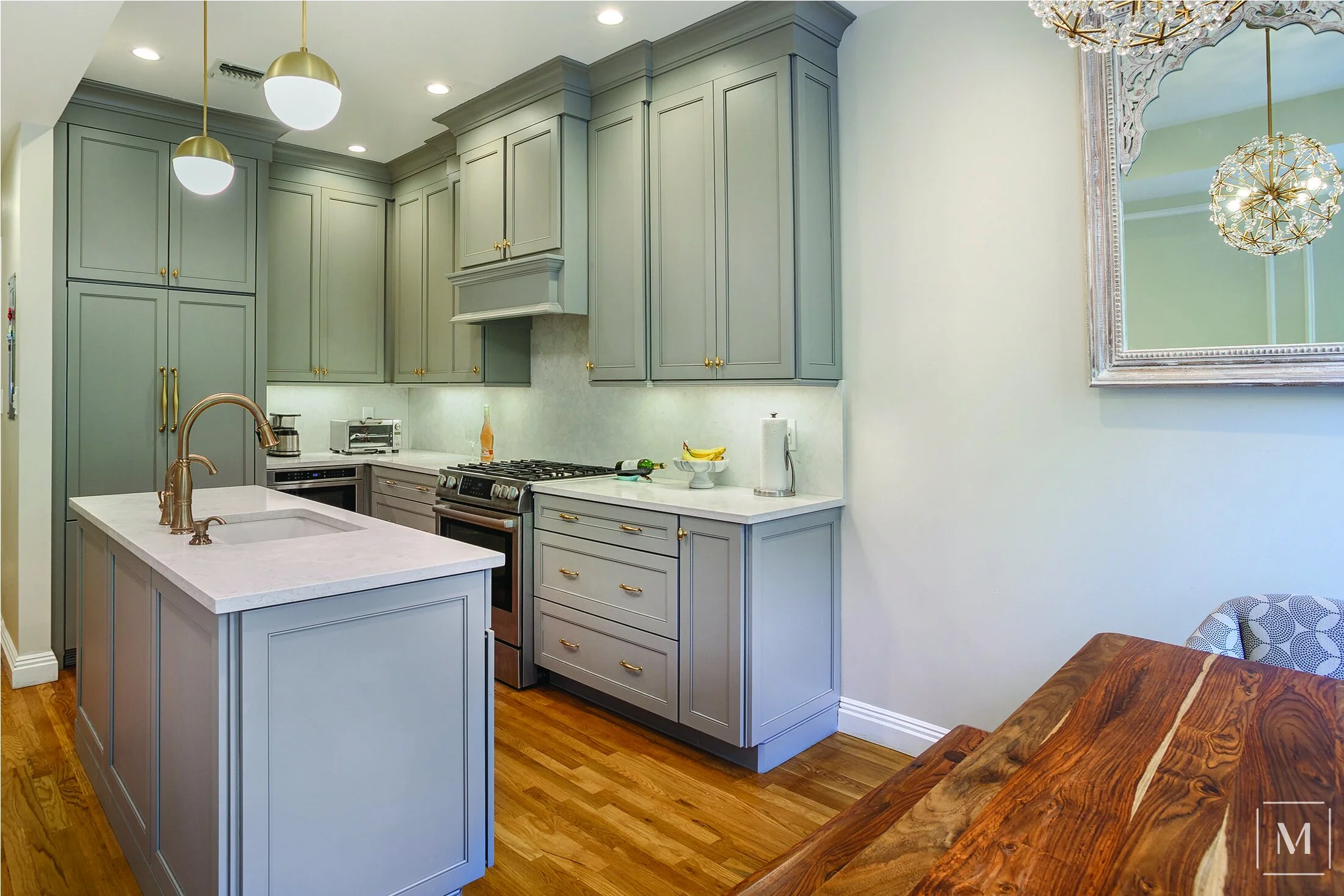Small Kitchen Design Ideas to Maximize Space Q&A Interview with Architect Rosario Mannino, AIA
Q: What trends are you seeing in small urban kitchen design?
RM: Darker colors. In a large kitchen it is difficult to overcome the increased amount of dark-colored cabinets whereas in smaller kitchens our clients typically allow us to have more fun, so we tend to use darker, more dramatic finishes to make small kitchens pop.
Q: What are some solutions to make galley kitchens functional?
RM: Functionally speaking, galley kitchens work very well. They are very efficient in terms of space planning and cooking. If you have the height and space is limited (which is typically the case in a galley kitchen) we recommend the wall cabinets run all the way up to the ceiling so you can use the upper storage for seasonal ware. Every inch counts. In a traditional galley kitchen we recommend designing 2 stacked wall cabinets. It has a great looking proportion to it.
Q: How do you help clients decide whether to maximize their existing small kitchen or open up the space and add an island?
RM: Typically people can't afford to lose the cabinetry/ storage space. Openness feels good but it's a balancing act. Depending on the size of the other adjacent spaces we usually recommend keeping the storage and will extend additional cabinetry to other parts of the home and locate the entertaining area elsewhere.
Q: Do galley kitchen projects present design challenges?
RM: Honestly, I would say galley kitchens are easier to design. Most people who can afford the space demand an "open layout" but then we have limited space for appliances and wall cabinets. Sometimes constraints work in our favor, such as in a galley kitchen.


