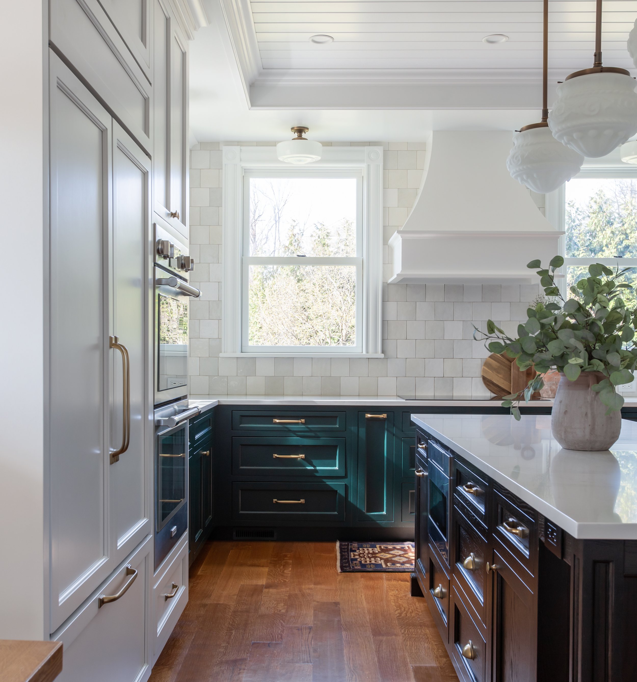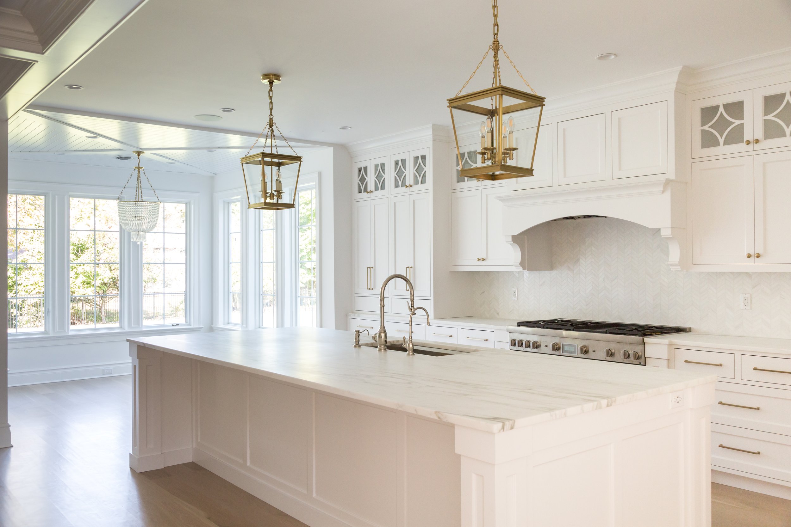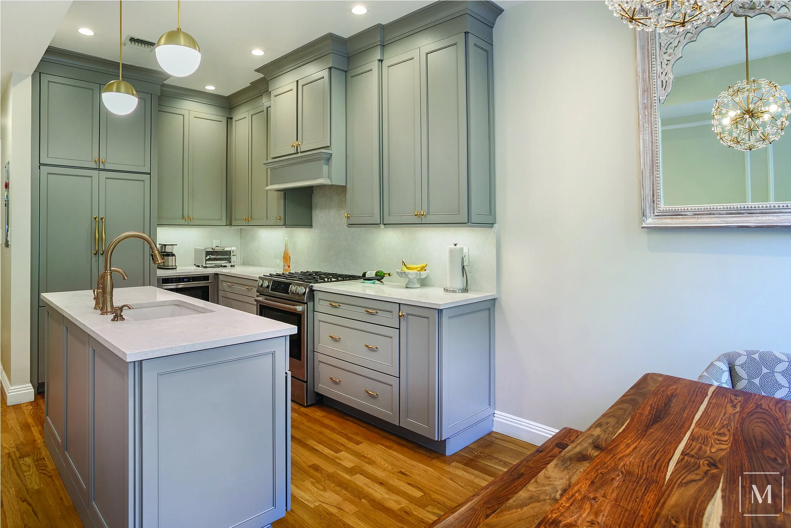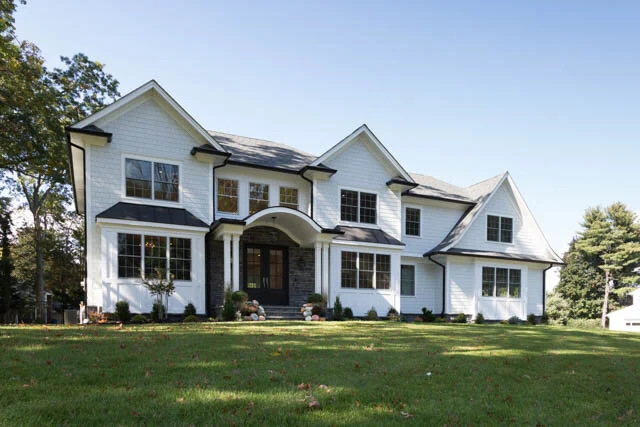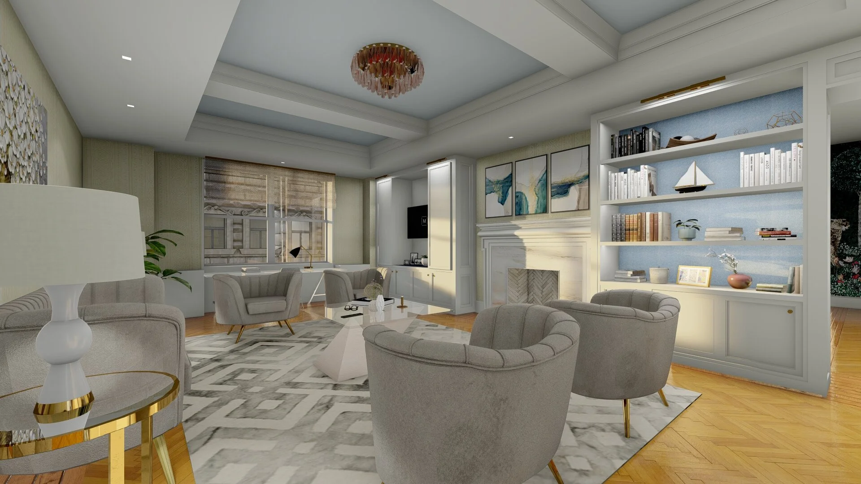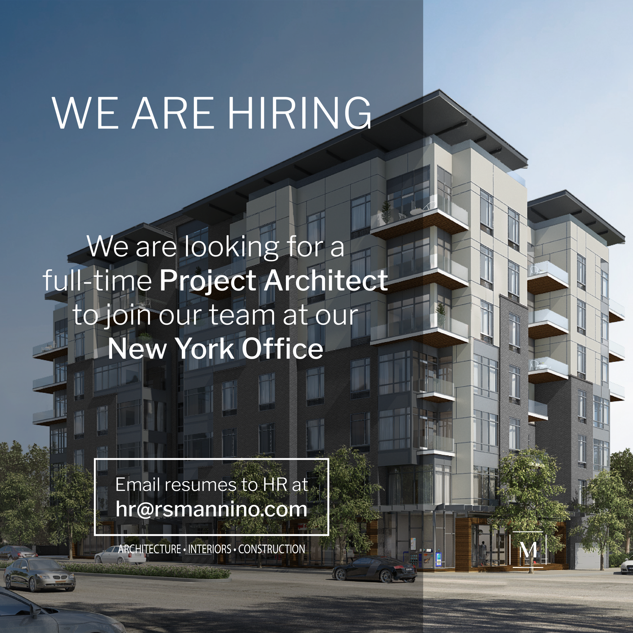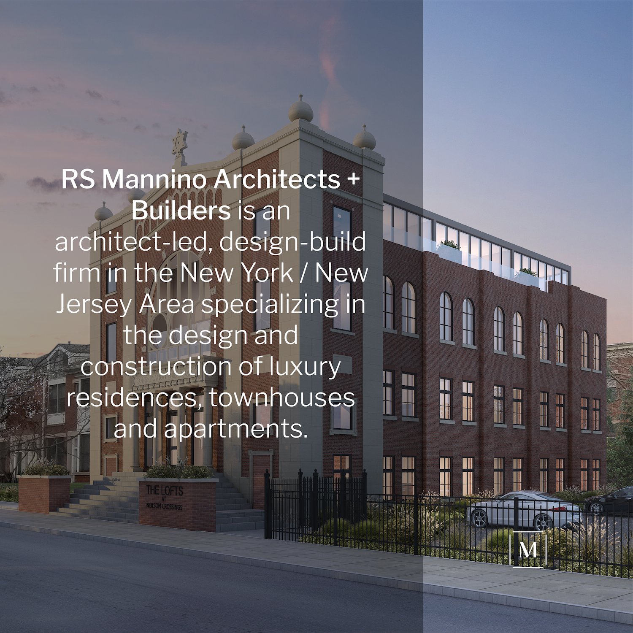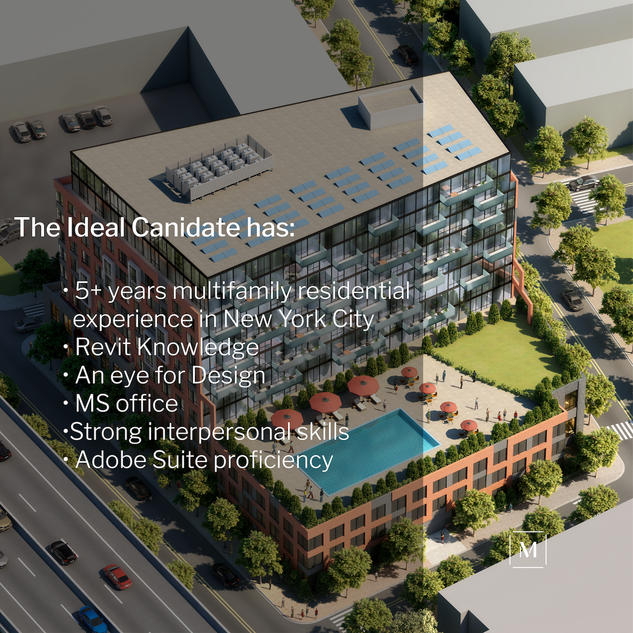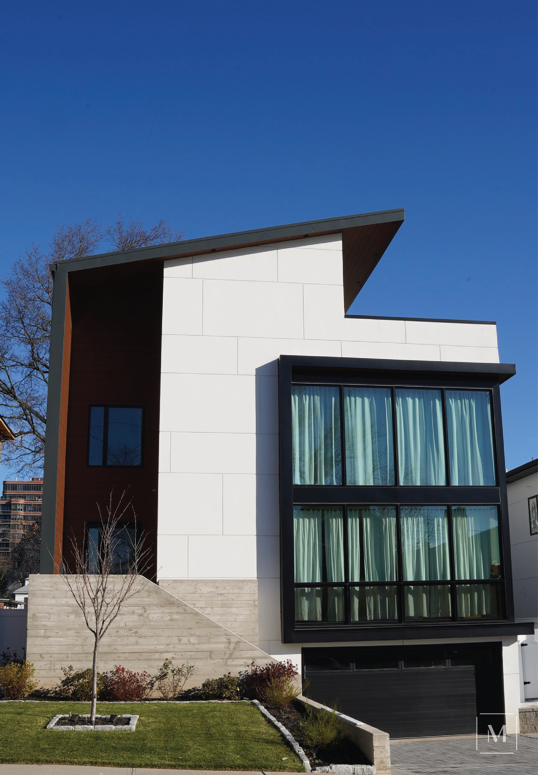Explore innovative strategies for maximizing natural light in high-end residential spaces, harmonizing strategic window placements and diverse lighting ambiances to create homes exuding warmth, sophistication, and tranquility.
Read MoreNavigating the Maze: A Step-by-Step Guide to Your NYC Apartment Renovation
Join Rosario S. Mannino in unraveling the complexities of initiating your NYC apartment renovation, offering expert guidance and insights.
Read MoreDesigning for Eternity: The Architect's Role in Community Legacy
Consider the architect's role in shaping lasting legacies.
Read MorePart 2 - Fees and Value: Investing in Your Legacy Home
Part 2 of our 2-part series on the different types of Architecture firms.
Read MorePart 1 - Understanding the Difference: Architects for Developers vs. Architects for Homeowners
When it comes to transforming your home into your dream space, the architect you choose can make all the difference.
Read MoreThe Crucial Difference: Permit Set Drawings vs. Construction Documents
When it comes to hiring an architect for your construction project, understanding the difference between permit set drawings and detailed construction documents is crucial.
Read MoreThe Advantages of Hiring an Architect-Led Design-Build Firm for Your Residential Project
Embarking on a residential construction project can be a daunting task, but hiring an architect-led design-build firm can simplify the process and offer a range of advantages.
Read MoreUnderstanding Architecture Fees for Your Residential Project
Embarking on a residential project is an exciting endeavor, filled with endless possibilities and the chance to create your ideal living space.
Read MoreShould You Hire An Architect? →
“It’s a simple four walls and a roof. Why do I need an architect? What could possibly go wrong?”
That sounds like the concept for a hilarious two-hour comedy, but you don’t have to write that script with the house you’re building or renovating.
Fact is, even smart, well-intentioned people sometimes doubt the need for an architect on a project. Often that’s because they don’t fully understand, or haven’t fully considered, the architect’s role.
So, for the debut of “Tips in 2,” NJ HOME’s ongoing series of roughly two-minute interviews with industry experts, we team up with architect Rosario Mannino of RS Mannino in Rutherford to provide information that will help you make the best possible decision about retaining an architect when building (or renovating) the house you’ve always wanted.
Architects, of course, are academically trained and licensed professionals who create the plans and technical drawings for your home or building. Because you likely spend the majority of your time indoors, you’ll want an expert to consider your needs and your lifestyle to draft plans based on your vision. (Of course, an architect has a vision too, but rather than overriding yours, he or she can in many cases use it to help you formulate a clearer, more achievable idea of what you want—and bring it to life in the plans.)
Still, when you hire an architect, you’re getting more than someone who prepares the plans for your home. He or she will be part of a team of professionals working on your project from start to finish. One team member, a builder, will follow the drafted plans and ensure that your project stays on budget and is up to code, while an architect and interior designer, another expert, work together to understand and execute your goal as the homeowner.
“For example, an architect can be designing a room and be thinking about the view, but we also have to consider how to control the direct sunlight,” Mannino says. “We might have large, expansive glass, so [the interior designer thinks] about window treatments.”
Architects can also serve as problem solvers through the course of a build. They go through rigorous training and education to come up with creative solutions when things go awry. Because “there are always surprises that arise during construction,” an architect can make sure work stays on the course, says Mannino.
“Drawings are never 100 percent complete—there’s always some design intent that has to be filled in,” he adds. “An architect can fill in the design intent during construction.”
So how do you know which architect is best for your team? Be sure to watch the video above, in which Mannino explains the qualities you should look for when hiring an architect as well as the fees and work you can expect when retaining one. Then, rather than feeling like the punchline in a Hollywood comedy, you’ll be a tad wiser—a homeowner who’s ready to live happily ever after.
Fresh Ideas to Inspire Your Next Kitchen Design
Kitchen trends we're seeing include bigger windows with more natural light, less upper cabinets in the main kitchen and larger/ more storage cabinetry in the walk-in pantry. On some projects, we're calling them "service kitchens" instead of pantries, since it allows for more of the messier cooking while still maintaining a clean kitchen for entertaining.
We're also designing more architectural elements in the kitchen ceiling. Previously, ceilings were left untouched as the focus was on the architectural elements of the kitchen cabinetry, but now clients are willing to spend more on a kitchen ceiling focal point, whether it's a beamed ceiling, or even a coffered ceiling.
Many of our clients are requesting combi ovens-- that's a steam and convection oven in one. Steam cooking is healthier, and most foods cook faster in this mode yet you still have the convection option for simple baking and cooking.
Small Kitchen Design Ideas to Maximize Space Q&A Interview with Architect Rosario Mannino, AIA
Q: What trends are you seeing in small urban kitchen design?
RM: Darker colors. In a large kitchen it is difficult to overcome the increased amount of dark-colored cabinets whereas in smaller kitchens our clients typically allow us to have more fun, so we tend to use darker, more dramatic finishes to make small kitchens pop.
Q: What are some solutions to make galley kitchens functional?
RM: Functionally speaking, galley kitchens work very well. They are very efficient in terms of space planning and cooking. If you have the height and space is limited (which is typically the case in a galley kitchen) we recommend the wall cabinets run all the way up to the ceiling so you can use the upper storage for seasonal ware. Every inch counts. In a traditional galley kitchen we recommend designing 2 stacked wall cabinets. It has a great looking proportion to it.
Q: How do you help clients decide whether to maximize their existing small kitchen or open up the space and add an island?
RM: Typically people can't afford to lose the cabinetry/ storage space. Openness feels good but it's a balancing act. Depending on the size of the other adjacent spaces we usually recommend keeping the storage and will extend additional cabinetry to other parts of the home and locate the entertaining area elsewhere.
Q: Do galley kitchen projects present design challenges?
RM: Honestly, I would say galley kitchens are easier to design. Most people who can afford the space demand an "open layout" but then we have limited space for appliances and wall cabinets. Sometimes constraints work in our favor, such as in a galley kitchen.
Architect-Led Luxury Townhouse Design & Renovation Solutions
Designing or renovating a townhouse in 2021 is the perfect way to get the most out of your living space. A successful redesign elevates your home and provides a luxury look and feel. The best way to ensure a smooth project from start to finish is using an architect-led firm. These businesses are not only experts in townhouse design, but their internal collaboration and communications with clients make them the perfect choice for these types of projects.
Why You Should Contact an Architect-Led Firm for Townhouse Design and Renovation
Designing a townhouse is a transformative process that deserves special attention and care. It requires careful planning and high levels of experience to create your dream home. The benefits of hiring an architect-led design-build firm for this project are an unmatched attention to detail, a dedicated team, and collaboration not found anywhere else. This level of communication between the architect and builder continues through the construction and design process.
In addition to the collaboration between the architect and builder, this relationship also provides better adherence to the local city and building codes. The experienced team allows you to relax with the knowledge that the build is following architectural best practices. These multifaceted architecture and design firms also offer numerous helpful services to make your new home a reality.
RS Mannino Architects + Builders offers a highly organized, fully integrated process that supports clients’ needs and provides helpful updates before and during construction. With a history of designing beautiful townhouses, trust us to provide an amazing experience from start to finish. We’re known for quality craftsmanship and attention to detail that brings luxury architectural designs to life.
Interested in hiring an experienced architect-led design-build firm to design or renovate your luxury townhouse? Contact RS Mannino today for projects in the New Jersey and New York City area.
RS Mannino Featured in Home Builder Digest
RS Mannino is pleased to be featured in the following Home Builder Digest articles:
The 5 Best Residential Architects in Old Tappan, New Jersey
The 5 Best Custom Home Builders in Old Tappan, New Jersey
The 6 Best Custom Home Builders in Demarest, New Jersey
The 5 Best Residential Architects in Closter, New Jersey
The 9 Best Custom Home Builders in Harrison, New York
The Best Modern Home Builders in the United States
The Best Residential Architects in New Jersey
To learn more about our work, visit the press page or view our portfolio of houses, mixed-use residential buildings, or apartments and townhouses!
What to Consider in a Luxury Apartment Design or Remodel
The demand for luxury apartment design is high in 2021, making this year the ideal time to remodel or design the perfect pied-a-terre. When starting the process, there are many components to consider for a successful design and build process. From the research process to the final touches, follow these tips to get the most out of your next luxury apartment design.
Decide on a Location and Budget
Before reaching out to a firm or dreaming about the must-have features, lay the groundwork for your luxury design or remodel. This involves important details including the location of new construction, an all-encompassing budget, and the overall interior architecture and design of your ideal apartment. Many design-build firms can assist with the latter, but having some inspiration for your luxury apartment design beforehand allows both parties to start on the same page.
There's a renewed interest among consumers for luxury apartments across New Jersey and New York City.
Start with a Vision
Setting expectations at the start leads to a more enjoyable process once the engagement begins. In the market to renovate an existing apartment? Browse other luxury apartment renovations to better understand what the best design-build firms in your area are capable of. Look for established and accomplished architecture-led firms that have experience with similar projects. This ensures your project comes to life the way you’re envisioning it.
Choose the Right Firm
The process from initial concept to construction is always easier to follow when you’ve picked the right firm. There are many reasons to go with an architect-led design-build firm, but the streamlined process should be one of the biggest. Having an all-in-one firm manage your project from start to finish allows you to stay in the loop with progress and changes as they happen. Working with a single firm as opposed to two provides easier communication with the architect and an overall more productive conversation.
A professional architect-led design-build firm will ensure design integrity, follow all local and building codes, provide useful insights, and maintain strong communication. Architect-led design-build firms like RS Mannino partner with the best interior designers in the NY Metro area to complement their architectural design.
Interested in hiring an experienced architect-led design-build firm to design or remodel your luxury apartments? Contact RS Mannino today for projects in the New Jersey and New York City area.
RS Mannino is Hiring a Project Architect
RS Mannino Architects + Builders is Hiring! We are looking for a full-time Project Architect to join our team in our New York office. Email resumes to hr@rsmannino.com.
Want to work at an award-winning architecture firm? RS Mannino is an architect-led design-build firm servicing New York City and New Jersey. In this full-time position, you’ll work with an incredible team to oversee and guide projects to completion.
Take a look through our architecture portfolio for examples of our work.
Select RS Mannino Architects + Builders for Apartment Design
The best professional apartment design combines the highest design build standards, experience, and beautiful architecture. With the increasing popularity of apartment living, luxury apartments are more in demand than ever. If you want to get the most out of apartment design, choosing the right firm is crucial. That’s where RS Mannino Architects & Builders comes in.
RS Mannino is an architect-led design-build firm operating in the greater New York Metropolitan area and northern New Jersey. With a portfolio of luxury apartment designs and editorial features in Design NJ, Home Builder Digest, Martha Stewart Living, and more, it’s hard to find a more qualified team.
Why Select RS Mannino Architects + Builders for Apartment Design?
We know you have choices when selecting an architect and builder for your high-end projects in NYC & Northern NJ. When you combine proven experience, beautiful interiors and savvy project management, you attain the perfect living space. We offer a high level of design, quality craftsmanship, project management, and construction services from groundbreaking to completion.
RS Mannino operates using high standards for every design-build project. From the initial consultation to architecture plans to designing the apartment to the building phase, you will be satisfied with the process. RS Mannino employs some of the top designers and architects in New Jersey, so you’ll be working with experienced and trusted professionals.
Designing and building luxury apartments requires a carefully curated architectural design and builder team. In addition to the high quality of work produced by one of the best design-build firms in your area, RS Mannino also focuses on safety and durability while still maintaining the luxury look and feel of the apartment designs. As a local firm, their architects are experienced in following local building codes to accomplish the project in the safest way possible. Additionally, RS Mannino partners with the best interior designers in the NY Metro area to complement their architectural design. Your design and project management team has been carefully selected to align with your design aesthetics and enhance your luxury living space.
Interested in hiring an experienced architect-led design-build firm to create your luxury apartments? Contact RS Mannino today for projects in the New Jersey and New York City area.
Why Luxury Custom Homes Should Be Built by Architect-led Firms
Building a luxury custom home requires a certain level of expertise that can be hard to find. For the perfect custom home, you need to strike the right balance between the actual construction and a strong architectural focus. It’s not uncommon for people to contact a local home builder only to find that they can’t meet the needs of the client. Unfortunately, many people don’t know that architect-led design-build firms are the best choice for getting everything you need for home building in one place. From personalization to open communication, these firms are the way to go.
Architect-led firms focus on everything from the initial design to ensuring that your ideal home is built to fit your specifications. Working with this type of firm allows more insight into your home design and feels more “hands-on” than working with traditional firms. As a client, you’re part of the review and design process from day one. This in turn provides you with greater control during the project.
Luxury Custom Homes by Architect-led Firms
The benefits of these firms don’t end at having more control over the project and process itself. The unique approach that architect-led firms take offers more visibility into the progression of your custom home. Since you have access to the reviewed and approved initial design, the firm works with you to make sure the finished project is just as you envisioned.
Have special requests for your new home? Architect-led firms are equipped to provide the flexibility that many other firms don’t have experience with. An architect can provide helpful information and insights to help better design your home. Most importantly, architects and designers are experts in building laws and state regulations. Finishing your custom home safely and efficiently are the main goals.
In addition to the communication between you and the architect, the architect and the engineer are also in close contact. This relationship is crucial for making sure nothing falls through the cracks and every change to the design is communicated for implementation into the final build.
RS Mannino is one such firm that helps plan, coordinate, and build dream custom homes. See our other luxury homes for an idea of why we’ve won multiple awards from Houzz. Interested in having a world-class architect-led design-build firm create your luxury custom home? Contact RS Mannino today for projects in the New Jersey and New York City area.
Design NJ Interview on Kitchen Design Trends
Design NJ magazine recently interviewed Principal Architect Rosario Mannino on creative ways to conceal outlets in the kitchen.
Mannino explains that all kitchen islands require an outlet by code, so kitchen designers need to invent clever solutions like hiding outlets in drawers, behind panels or pop-up outlets in the island. Kitchen islands have become the focal point of the home, so it’s important to combine functionality without compromising the design aesthetics. As our need for technology increases and family home work spaces are centered around the kitchen, more outlets are in demand.
Design NJ Interview on Kitchen Design Trends with Rosario Mannino
The good news is that numerous options are available to hide outlets that integrate well into the kitchen design without having to compromise the beauty of the design. In fact, it has become a standard practice for Mannino Cabinetry to incorporate a hidden outlet in all of our kitchen design projects.
Mannino offers more solutions on this classic kitchen design project pictured here. “The hidden outlet fits perfectly in a symmetrical flush panel that, when closed, is almost unnoticeable. Concealing outlets can become more challenging when the end of an island is a stone waterfall or a single wood panel. We would then provide a push activated hardware to open a flush slab to access the outlet.”
Contact RS Mannino today for kitchen renovation and design work in the New York City or northern New Jersey area!
The Architecture Details Behind Modern Homes
Modern homes offer a luxury look and feel that is completely unique to this style of home design. With the right architect and design build firm, modern home design offers a stunning exterior built to the specifications of modernist design. This unmistakable style offers both aesthetic and functional benefits that make these homes highly sought after.
Here are a few of the architectural details that make modern homes so appealing.
Large Windows
Fans of natural light have a lot to love about modern home design. Large windows, often floor-to-ceiling, are a staple of modern homes. This feature provides a sleek edge that also offers a functional purpose with the amount of light the house receives. Whether it’s for adding views of nature, providing a sense of spaciousness, or just for the unique curb appeal, this architectural detail is one of the many things that make modern homes special.
Focus on Natural Materials
There’s more to modern homes than just the design elements. The architecture often includes some interesting and unique structural details as well. One common feature of modern houses is the use of natural materials. Materials including wood, marble, and stone can be found within the walls, floors, and ceilings of a modern home. These versatile and eco-friendly materials serve as the perfect selling point for countless modern homes.
Minimalism
Transitioning to the interior, minimalist design is typically present in modern homes. The trend of clean lines on the exterior translates to a clean and simple interior. Homebuyers looking for simple design with a luxury feel often gravitate towards modern homes. The simplicity allows for incredible interior design and furnishing choices.
Open Plan Living
Open concept spaces have been a major talking point over the last couple of decades and it’s easy to see their benefits within a modern home. Open concept kitchens seamlessly blend into dining rooms, creating a better environment for entertaining. These spaces are incredibly versatile, both in terms of uses and furnishings.
Interested in hiring a world-class architect-led design-build firm to create your luxury modern home? Contact RS Mannino today for projects in the New Jersey and New York City area.
Best Features of Contemporary Home Design
Contemporary homes are known for their clean design and modern look, but what makes this style of home so appealing?
Top Features of Contemporary Home Design
If you’ve been looking to build a new home, you might have looked into contemporary homes for inspiration. This stylish trend has many benefits which have contributed to its increase in popularity. From its unmistakable design to the modern look and feel of the home, it’s a great choice that won’t be going out of style any time soon.
Here are some of the key features of contemporary homes.
Clean Design
Often characterized as having “simple and clean lines,” the design of contemporary homes offers a sleek and modern look. This style of home often focuses heavily on square shapes and straight lines.
If you’re looking to furnish the interior with modern furniture, this is the perfect style to compliment that theme. Contemporary and modern decor fit well within the clean and often minimalist design of the home itself.
Sophisticated and Up-to-date
Contemporary homes earned that name for a reason. For architects, builders, and home buyers, this is a highly sought-after design type. Their relatively recent rise in popularity makes them a trendy, yet unique, option for new construction. Given their unmistakable look, contemporary home design has become synonymous with sophistication.
If you’re looking to be on the cutting-edge of home design, contemporary is a perfect choice. Take a look at one of RS Mannino’s contemporary designs.
Unlimited Potential
Some older styles of homes are limited in areas such as size, privacy, aesthetics, and lighting. Contemporary homes, however, are incredibly flexible. For example, RS Mannino recently designed and built a contemporary home in New Jersey that exemplifies the uniqueness and customizability of this style.
This beautiful home features unparalleled views, in part because of its roof-deck and floor-to-ceiling windows that fit perfectly in a contemporary home. A common feature of contemporary design is an open floor plan, which can be seen in certain areas of this home. This allows more flow between rooms and makes these houses great for hosting events or gatherings.
Interested in hiring a world-class architecture and design firm to create your dream contemporary home? Contact RS Mannino today for projects in the New Jersey and New York City area.

