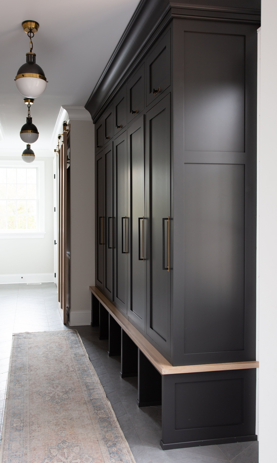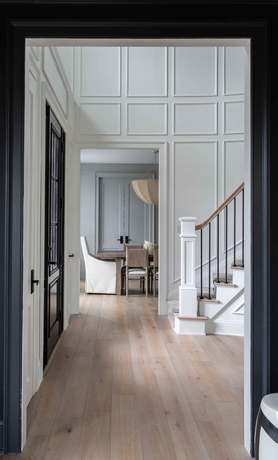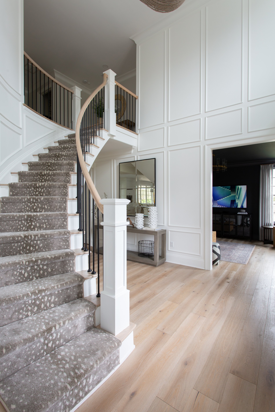
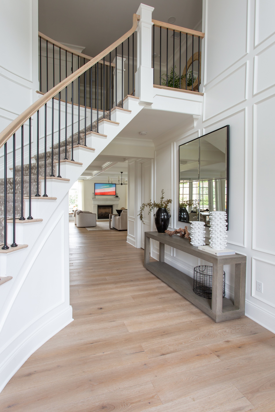
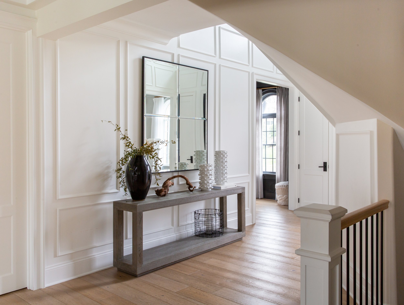
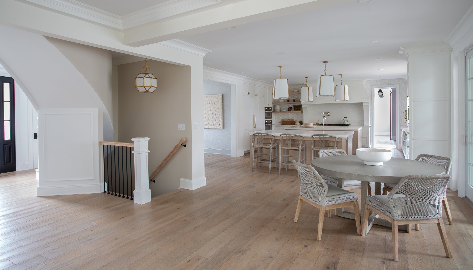
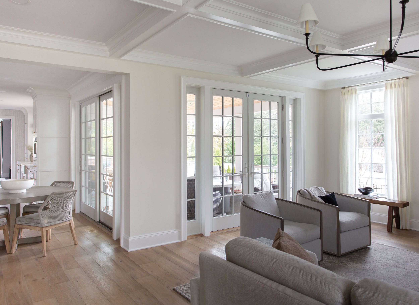
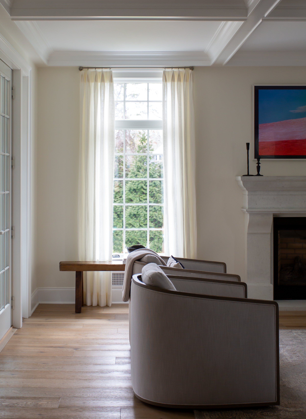
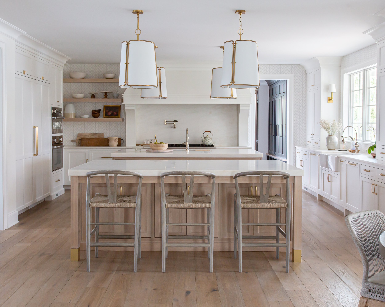
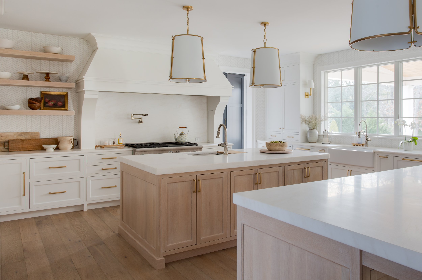
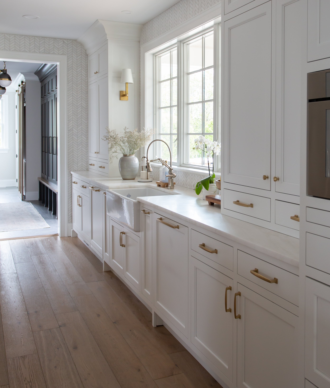
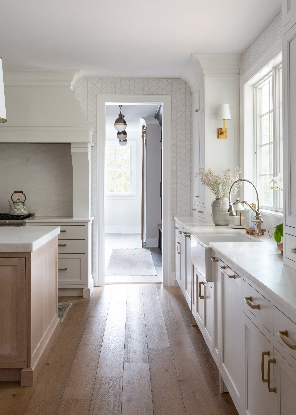
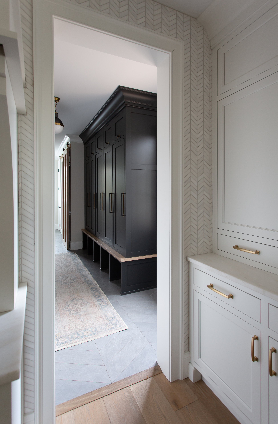
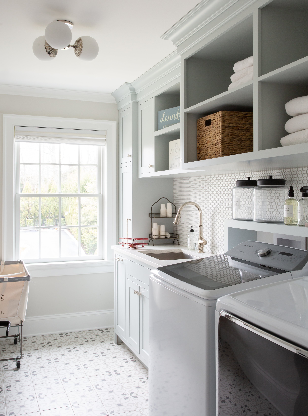
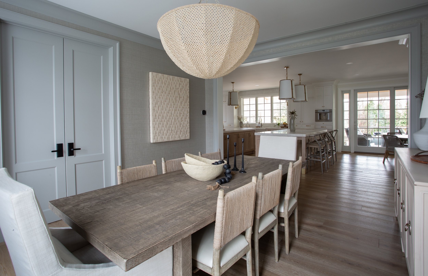
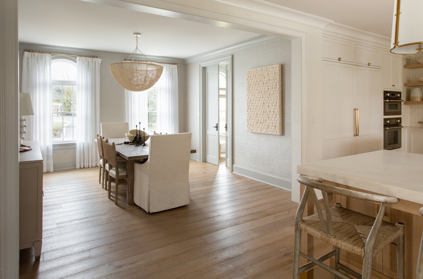
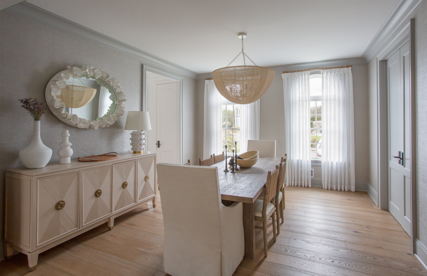
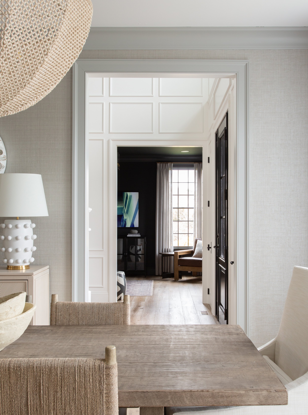
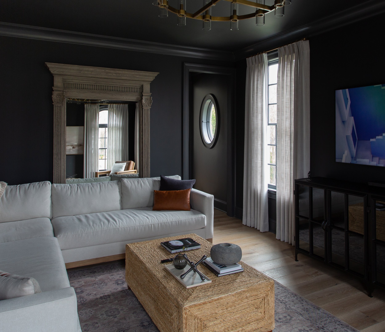
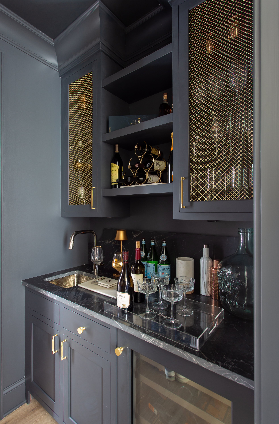
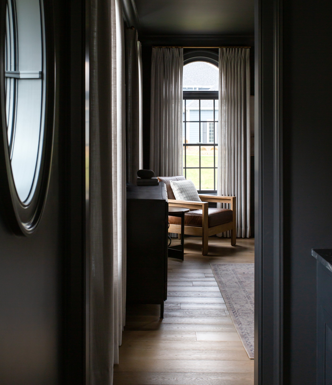
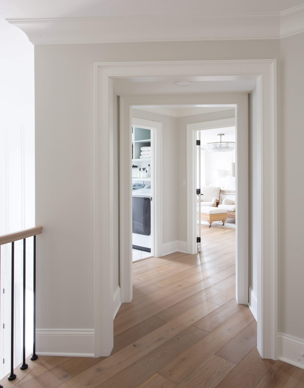
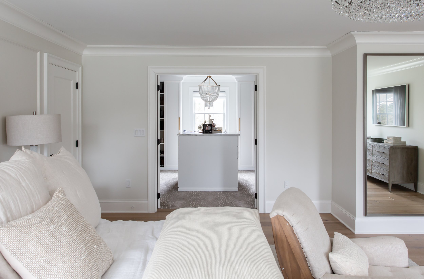
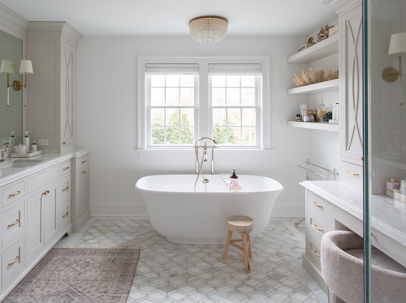
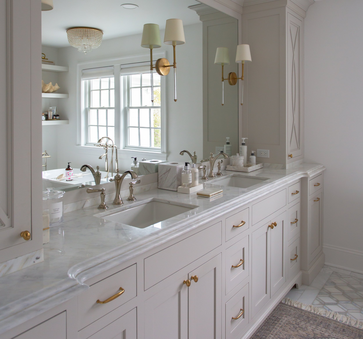
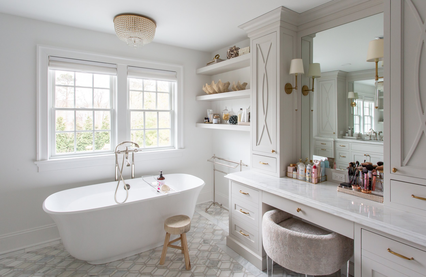
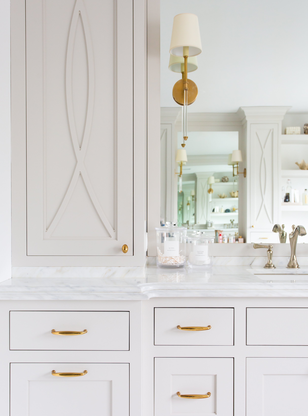
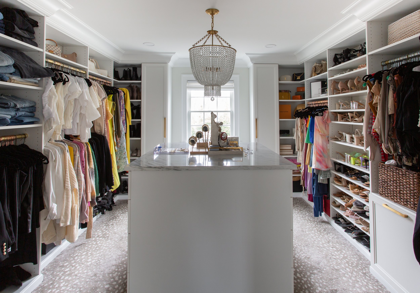
MANASQUAN, New Jersey
Architect: RS MANNINO Architecture
Interior Designer: AH Design Group
Interior Decorator: AR Interiors
Project Location: Manasquan, New Jersey
When our clients initially approached us, they had engaged the services of another architect to envision a new residence on a vacant plot. However, after several months, they came to the realization that regardless of the success of the design, their chosen neighborhood simply did not resonate with them. Additionally, their dissatisfaction with the design process and lack of collaboration with the previous architect prompted them to seek our expertise and embark on a quest to find an existing home nestled within a neighborhood that truly spoke to their hearts.
Upon discovering a property that met their desires, we eagerly engaged with our clients, embarking on an immersive journey through the residence. Together, we explored their desires and needs, thoughtfully weighing the merits and drawbacks of the existing layout. We delved into a profound discussion surrounding the architectural vocabulary of the dwelling and its woeful lack of architectural correctness. Our aspiration was to bestow upon this abode an unparalleled curb appeal, imbued with a dignified sense of traditional scale and proportion.
An initial observation of paramount importance was the home's front entrance. Regrettably, the recessed positioning of the front door undermined its inherent significance. To rectify this issue and duly celebrate the grandeur of the entryway, we elected to introduce a portico that gracefully accentuated the home's entrance, eliciting an immediate sense of awe and admiration.
Another substantial enhancement was manifested through the replacement of all the double-hung windows. We meticulously selected architecturally precise double-hung windows adorned with colonial-style mountain grills, thereby orchestrating a resplendent transformation that significantly elevated the overall scale and proportion of the façade.
Foremost among the challenges encountered on the first floor was the ill-fated configuration of the kitchen. Originally a towering two-story expanse, we discerned an opportunity to maximize its utility by reallocating the excessive vertical space to the primary suite closet. The original design of the two-story kitchen felt inherently awkward, as it unduly stifled the area, drawing attention to its narrowness. To rectify this, we embarked upon an expansion endeavor, resulting in the creation of two generously sized islands that seamlessly filled the void that previously plagued the floor plan. Additionally, we ingeniously devised a series of access points and focal elements within the kitchen, thoughtfully guiding the observer's gaze toward its pivotal components.
Upon crossing the threshold into the kitchen, one's eyes are immediately drawn to a range that rests confidently between the two islands. Adjacent to this exquisite sight, a three-pane wide window is poised directly above the sink, granting an influx of radiant sunlight and offering an enchanting vista of the pool and verdant backyard beyond.
Recognizing that the original dining room felt disproportionately vast for the family's needs, we opted to redefine its dimensions, imbuing it with an ambiance of cozy intimacy befitting a family of five.
Moreover, the original configuration of the home boasted a three-car garage, yet conspicuously lacked a spacious and contemporary mudroom area. To address this, we astutely repurposed one of the garage spaces, thereby fashioning an inviting and comfortable mudroom replete with a conveniently positioned first-floor powder room, stackable washer and dryer units catering to the needs of pool guests, and an elegant drop-off cubby area. In addition, we introduced a sizable pantry with double doors, fostering an open and expansive shelving environment.
The original deck, while functional, suffered from a dearth of architectural detail and proved insufficient in size. To imbue this outdoor space with a renewed sense of grandeur, we embarked upon a project of expansion, adorning the extended deck with a skillfully crafted roof equipped with skylights. Moreover, the deck's ceiling, clad in cedar, radiates an aura of warmth while harmonizing seamlessly with the inviting tones of the decking. An outdoor kitchen was also meticulously incorporated into the newfound expanse of the deck, serving as a testament to our unwavering commitment to excellence.
Upon ascending to the second floor, our discerning eye was immediately drawn to the staircase wall, which, in its original state, failed to gracefully follow the curvature of the staircase. Fueled by our unwavering dedication to achieving harmonious unity, we embarked upon a transformative endeavor, introducing a captivating paneled wall that faithfully traces the contours of the staircase, thereby conferring an air of sophistication and elegance upon the two-story foyer.
Another significant modification took shape within the primary bedroom, as the original layout suffered from an unwieldy and disproportionate expanse that proved inherently inefficient. To rectify this, we orchestrated the creation of a second-floor laundry room, while ensuring that the primary bedroom retained its inherent comfort and spaciousness. Furthermore, we carved out a vestibule within the primary suite, serving as a transitional space between the second-floor hall and the entrance to the primary suite, thus fostering an ambiance of privacy and tranquility.
As previously mentioned, the kitchen's original configuration spanned two stories, an arrangement that proved inefficient and failed to elicit the desired outcome. Consequently, we set forth to design an exquisitely proportioned closet, complete with a stately double-door island and an opulent window that suffuses the space with an air of formality and abundance. The primary suite now boasts separate his and hers closets, further accentuating the residence's commitment to thoughtful design.
The original primary bathroom, regrettably, failed to align with our clients' discerning aesthetic. Its utilitarian layout stood in stark contrast to their aspirations for a bathroom befitting a primary suite. To address this discrepancy, we embarked on an ambitious endeavor, infusing the space with an undeniable sense of formality and grandeur. A resplendent window, aligned with the centerline and expertly positioned for optimal visual impact, now beckons the beholder upon entering the bathroom. Flanking this awe-inspiring focal point are meticulously crafted vanities that bestow a sense of balance, while lavish architectural woodwork adorns both sides, infusing the space with an irresistible allure.
In its entirety, the residence has undergone a profound metamorphosis, transcending its previous state of confusion and inefficiency. Our unyielding commitment to imbuing the home with architectural character and a harmonious balance in its design has yielded a veritable masterpiece.
As we eagerly anticipate the upcoming phases of this transformative journey, we eagerly look forward to the realization of our holistic architectural vision. Among the noteworthy endeavors in store are the whitewashing of the pink brick exterior and the addition of a new traditional portico, each contributing to the home's resplendent transformation.

